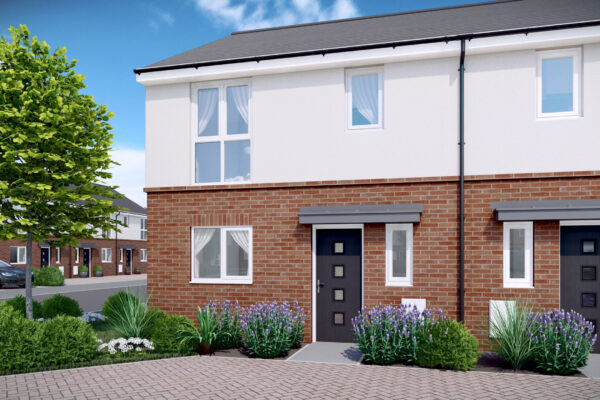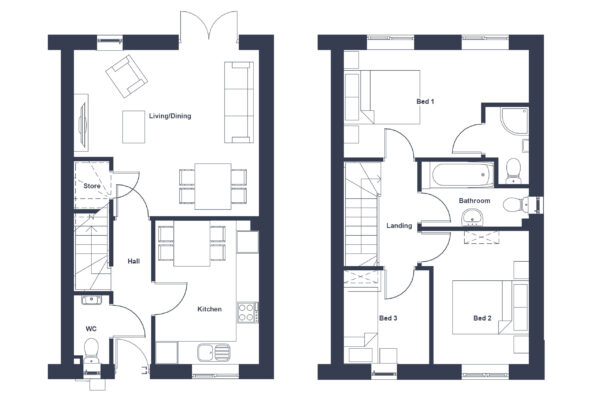The Alexander is a beautifully crafted 3-bedroom home, available in both semi-detached and mid-terrace. Designed with modern living in mind, this home offers a spacious and flexible layout that’s ideal for families, professionals, or anyone seeking extra space.
The welcoming open-plan lounge and dining area is perfect for relaxing or entertaining, with French doors opening out to the rear garden, creating a bright and airy space that brings the outdoors in.
The contemporary kitchen is fully equipped with modern appliances and offers additional room for casual dining, ideal for busy mornings or family meals.
Upstairs, you’ll find two generous double bedrooms and a third versatile room that’s perfect as a nursery, home office, or guest space.
With PV solar panels, an EV charging point, and private parking for two cars, The Alexander combines energy efficiency with everyday convenience, making it a smart move for your future.
Availability
- Plot 3 – Was £241,950 now £235,950 – Available with fully fitted flooring throughout
- Plot 4 – Was £241,950 now £239,950 – Available with £5,000 towards your deposit
- Plot 10 – £241,950
- Plot 11 – £239,950
- Plot 12 – £241,950


