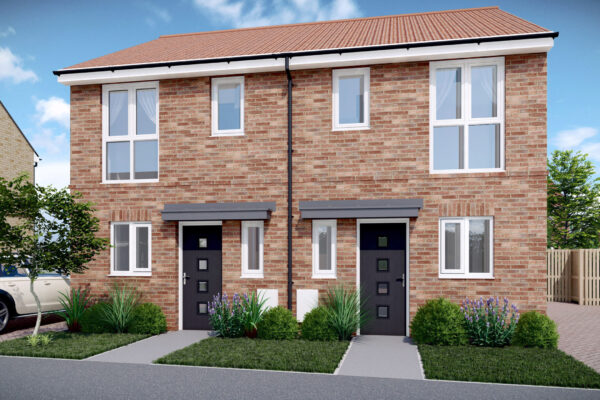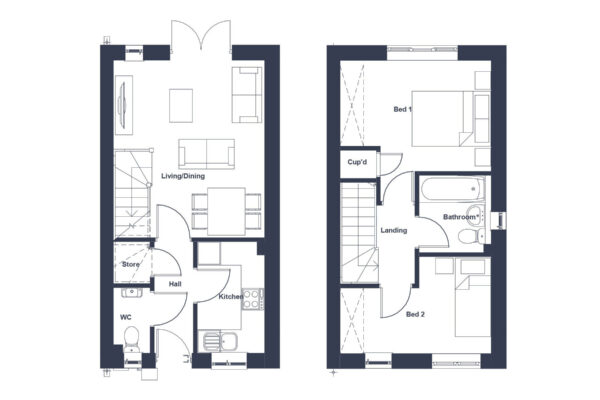Perfect for first-time buyers, single professionals, or those looking to downsize, The Dan is a thoughtfully designed 2-bedroom mid-terrace home that combines modern comfort with open-plan living.
The heart of the home is the spacious open-plan lounge and dining area, ideal for both relaxing nights in and entertaining friends. Light floods the space thanks to French doors leading out to the private rear garden, creating a seamless indoor-outdoor flow.
A contemporary, fully fitted kitchen adds style and practicality to the ground floor, while upstairs offers two well-proportioned bedrooms and a sleek family bathroom.
Sustainable features like PV solar panels, an EV charging point, and parking for two cars complete the package, making The Dan as smart as it is stylish.


