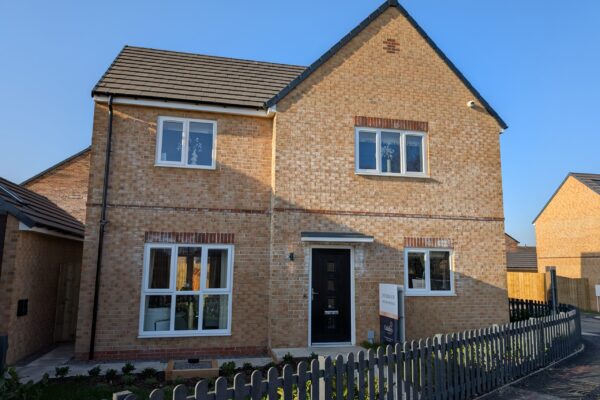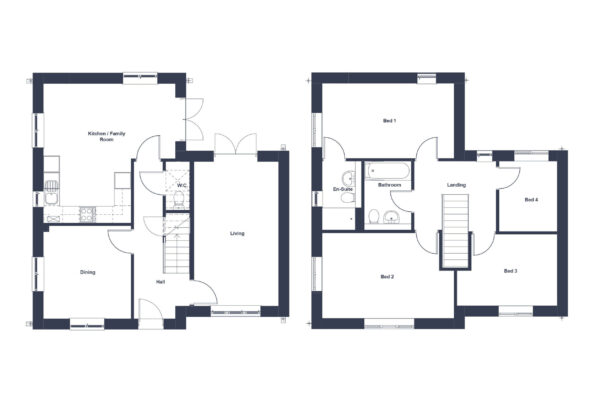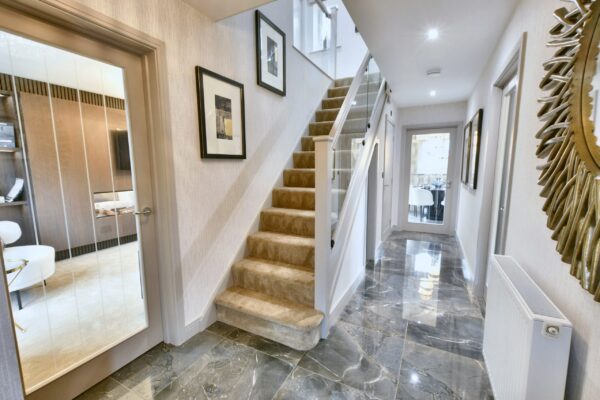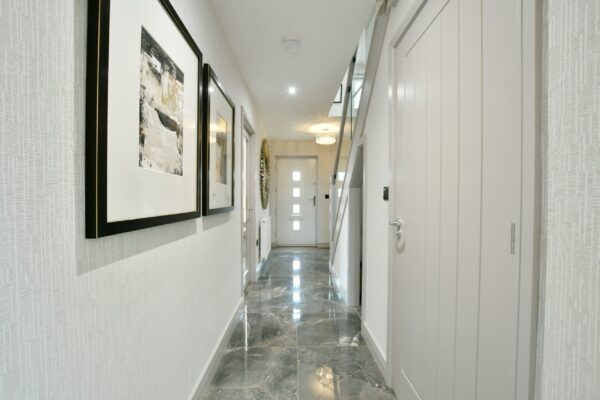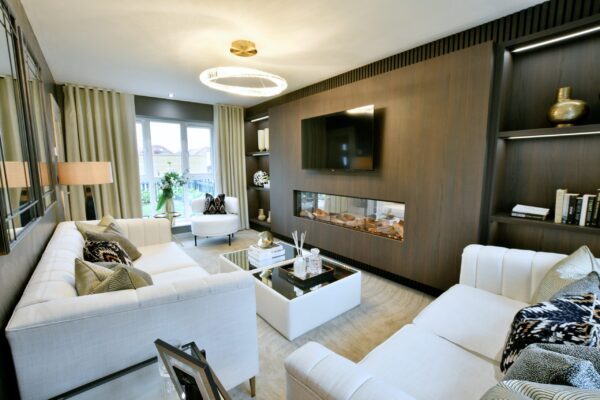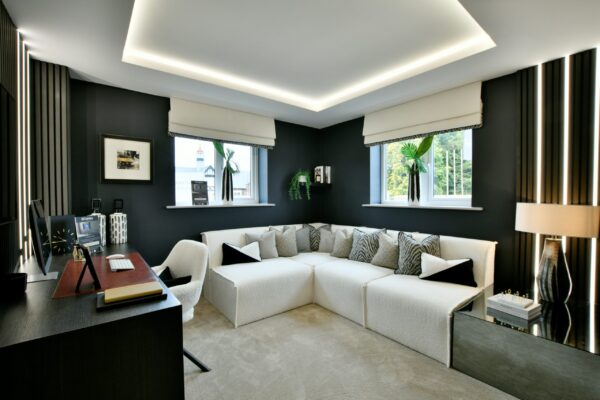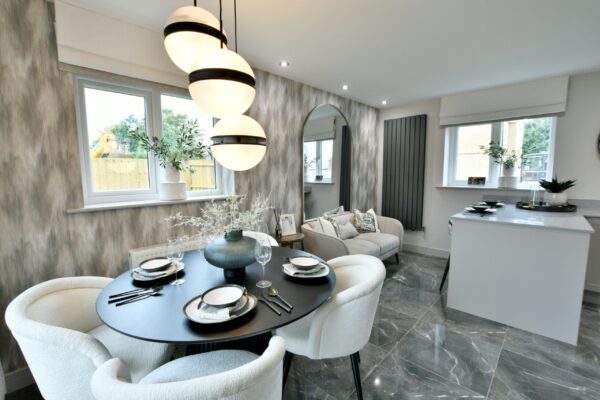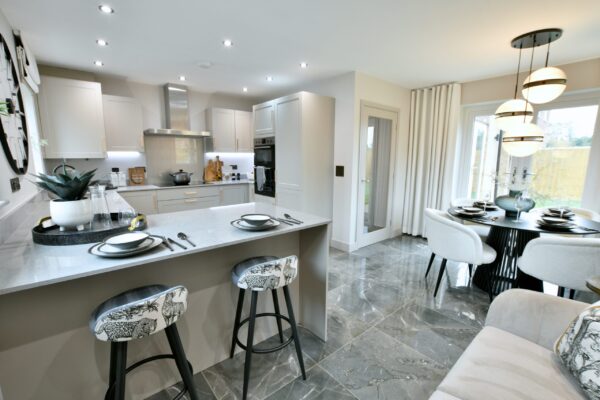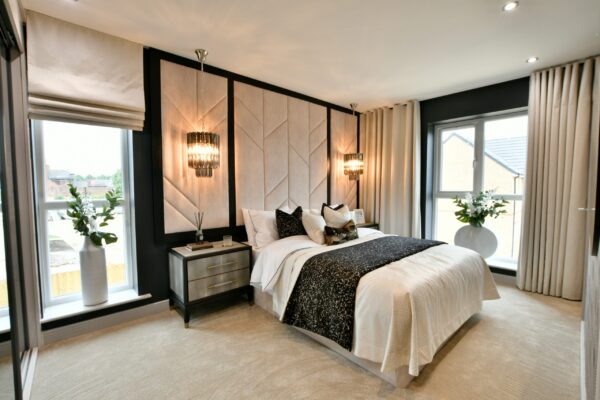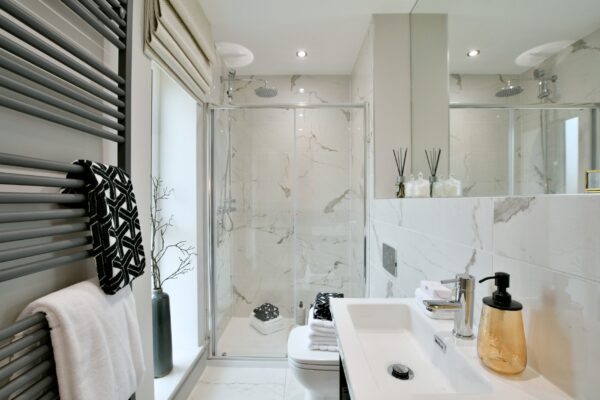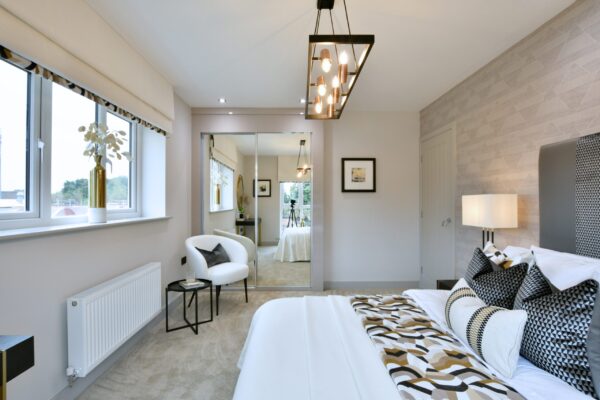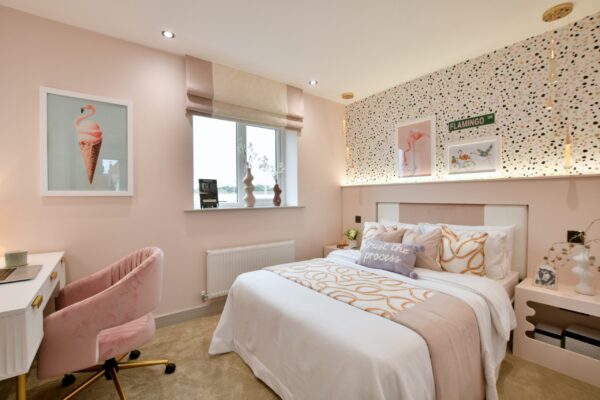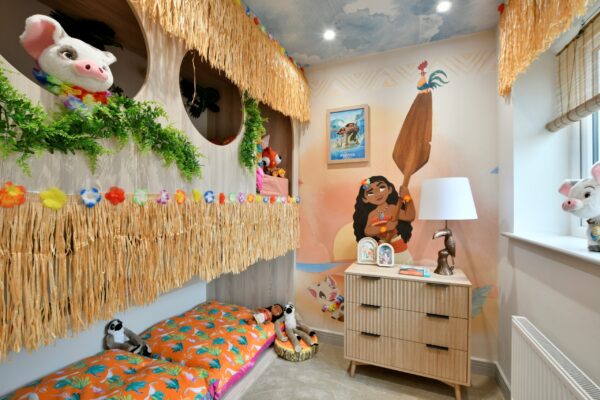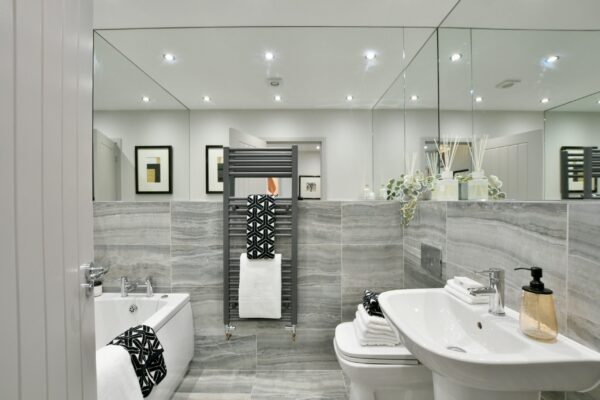The Kishon is a beautifully designed 4-bedroom detached home, perfect for families looking for space, style, and flexibility. And the best part? You can explore it in person – our stunning show home is now open for viewings.
This home features three generously sized double bedrooms, plus a master suite complete with a stylish en-suite bathroom, offering a calm and private retreat.
Downstairs, the spacious open-plan kitchen is truly the heart of the home, ideal for entertaining or family life with French doors opening directly onto the rear garden. A separate living room and dedicated dining room provide even more space to relax, dine, or entertain.
Finished with a modern, fully equipped kitchen, PV solar panels, an EV charging point, and a detached garage with driveway parking for two cars, The Kishon brings together contemporary living and thoughtful design.

