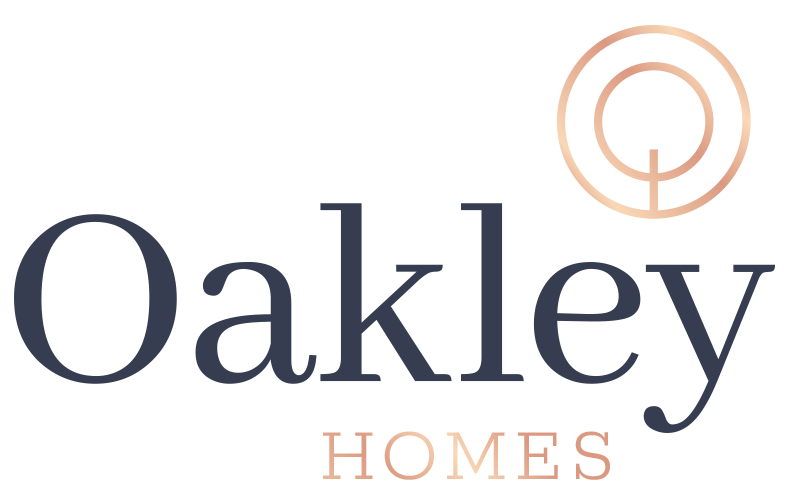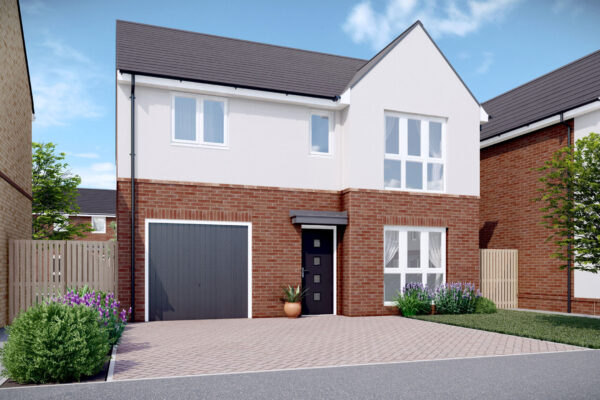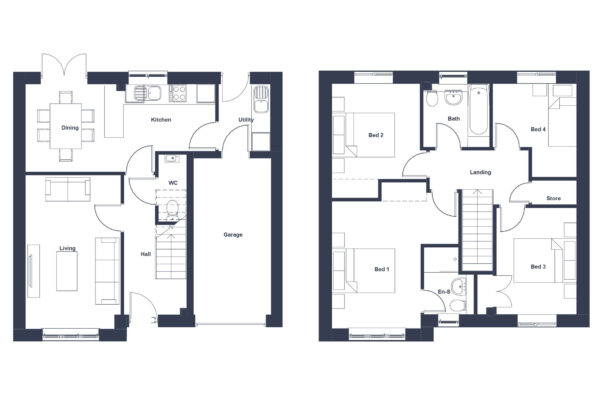The Ayalon is a beautifully appointed 4-bedroom detached home, thoughtfully designed with families in mind. From its generous living spaces to energy-efficient features, this home perfectly balances comfort, style, and practicality.
At the heart of the home is a stunning open-plan kitchen and dining area, ideal for both everyday living and entertaining. French doors lead out to the rear garden, creating a bright, airy atmosphere and seamless indoor-outdoor flow.
The modern, fully fitted kitchen is complemented by a separate utility room, complete with rear access and a convenient internal door to the integral garage, adding to the home’s functionality.
Upstairs, you’ll find three spacious double bedrooms and a well-sized single, with the master bedroom featuring its own en-suite, offering a private and peaceful retreat.
With PV solar panels, an EV charging point, and parking for two cars, The Ayalon is future-ready and finished to a high standard throughout, perfect for growing families looking for a home that truly has it all.


