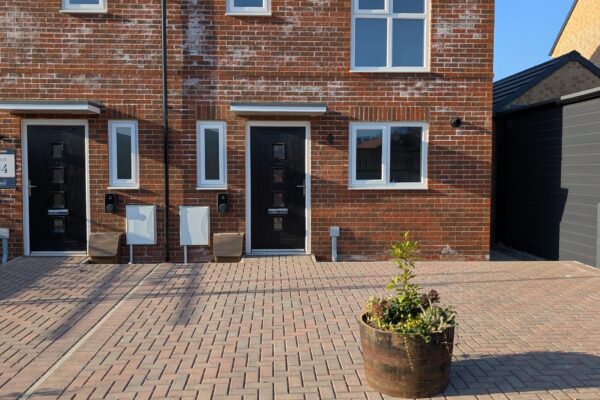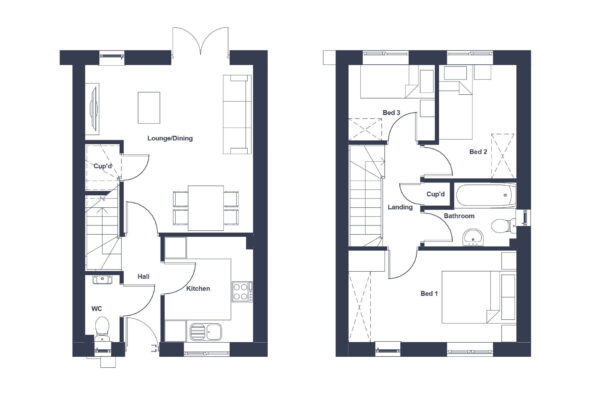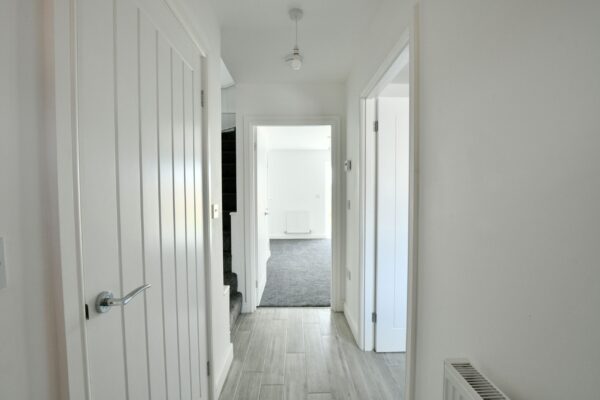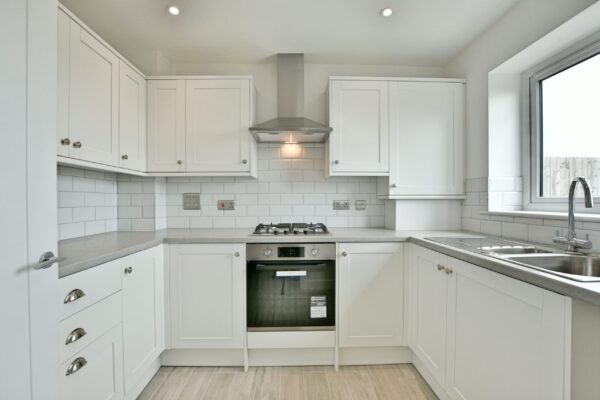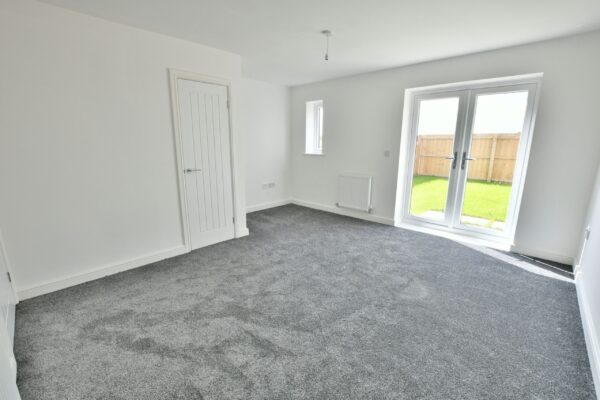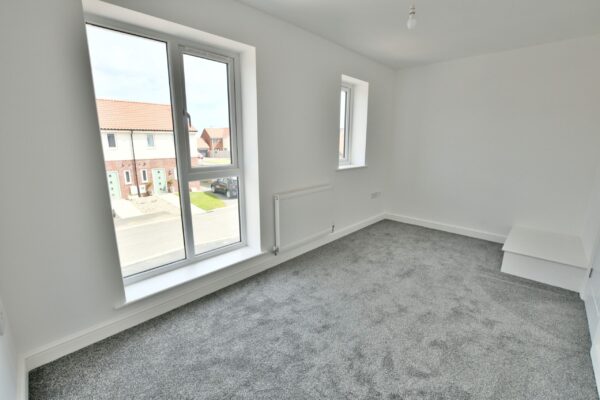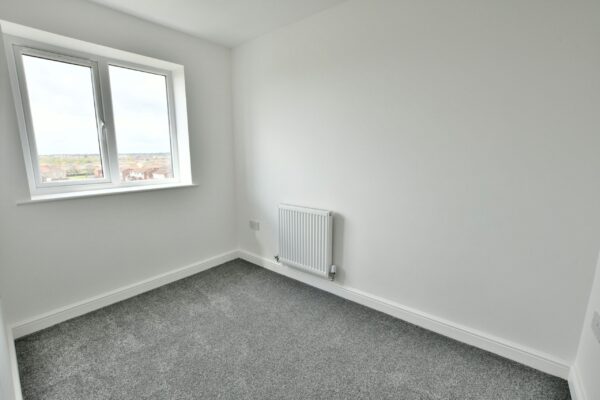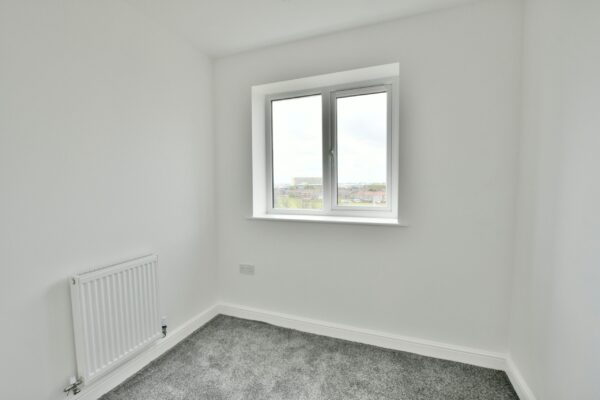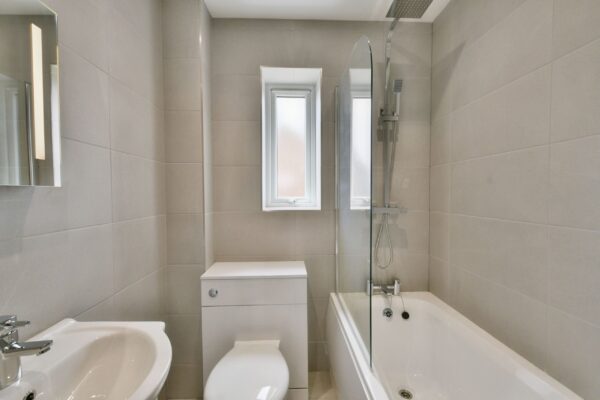The Tavor is a beautifully designed 3-bedroom home, available as both a semi-detached or mid-terrace. Ideal for growing families or those seeking a little extra space, it offers a perfect blend of style, comfort, and practicality.
At the heart of the home is a spacious open-plan lounge and dining area, filled with natural light thanks to French doors that open out to the rear garden, perfect for everyday living and entertaining alike.
A sleek, fully fitted modern kitchen makes mealtimes a breeze, while the first floor provides three well-proportioned bedrooms and a contemporary family bathroom.
Eco-conscious and future-ready, The Tavor comes complete with PV solar panels, an EV charging point, and dedicated parking for two cars, all designed with modern living in mind.
Availability
- Plot 16 – Was £204,950 now £199,950 – Available with £2,000 towards personalising your home
- Plot 17 – £204,950 – Available with £10,248 towards your deposit
- Plot 20 – £204,950 – Available with £10,248 towards your deposit

