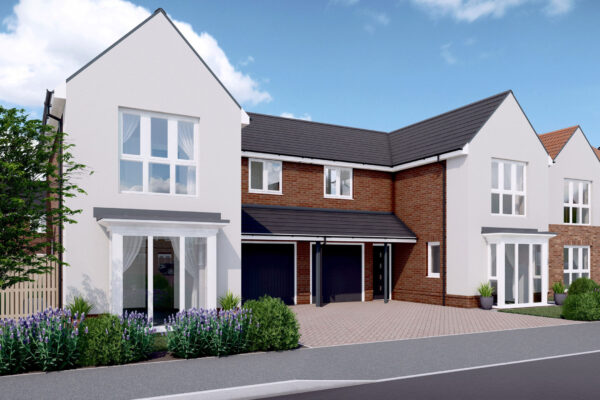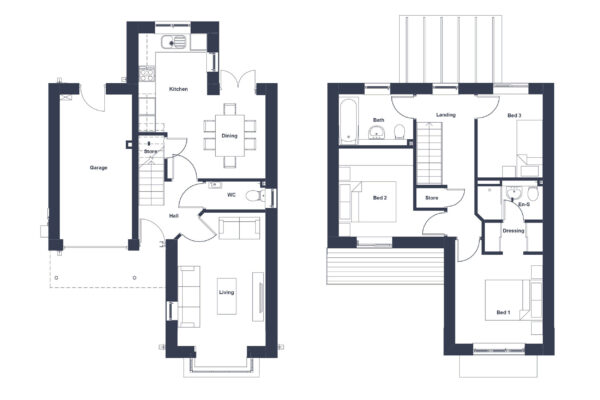The Yarkon is a thoughtfully designed 3-bedroom semi-detached home that blends style, comfort, and practicality, ideal for families or anyone looking for a spacious, energy-efficient home.
At the heart of the home is a stunning open-plan kitchen and dining area, perfect for entertaining or everyday living. French doors open out to the garden, filling the space with natural light and creating a seamless connection between indoor and outdoor living.
Upstairs, two well-proportioned double bedrooms offer comfort and flexibility, while the master suite stands out with its dedicated dressing area and a stylish en-suite bathroom, a true retreat at the end of the day.
The Yarkon also features PV solar panels, an EV charging point, and an integral garage with additional driveway parking, offering future-ready convenience in a beautifully finished home.
Availability
- Plot 7 – Unexpectedly back on the market for £267,950 – We could help sell your existing home for you and cover the costs thanks to Assisted Move.


